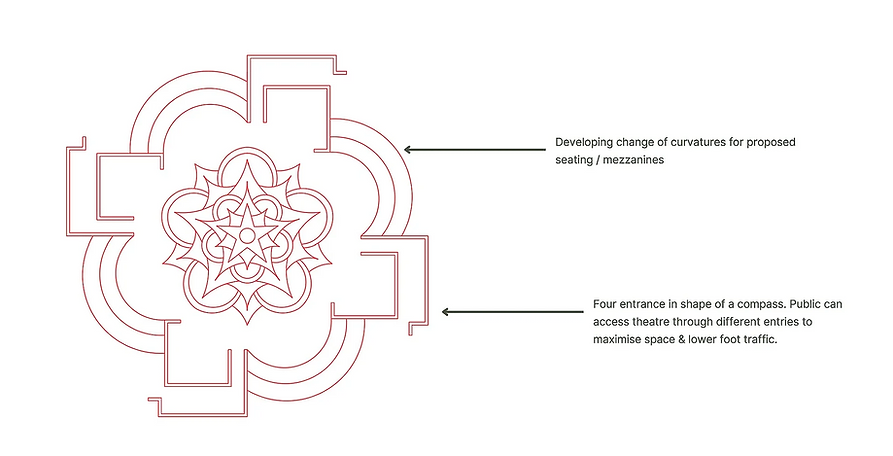
Ka Lokahi
Sector
Entertainment, Theatre
Location
Hawaii, USA
Year
2023
Ka Lokahi Theatre
Oahu, Hawaii
Client Requirements
-
Create a one-of-a-kind entertainment theatre seamlessly integrating art and architecture.
-
Select a suitable location for a large-scale theatre anywhere in the world, that enables visitors to engage
-
Incorporate the ‘CUBUS’ method to assist in crafting a rotational floorplan
-
The CUBUS method is an architectural design approach with four core principles: Cubature, Utilization, Building, and Surface. It provides a structured framework through sketch patterns for crafting functional and aesthetically pleasing spaces.
Project
"Ka Lokahi" Hawaiian Theatre
Job Type
New Concept Site Development
Location
Oahu, Hawaii
Welcome to the Ka Lokahi Theatre, a celestial marvel nestled in the heart of Hawaii, where the elements of nature intertwine seamlessly with the artistry of design. At its core lies an oasis, where calming waters mirror the sky above, infusing the space with a sense of serenity and harmony with nature.
Illuminated by strategically placed circular skylights and clerestories, the theatre basks in the embrace of natural light, creating a dynamic interplay of light and shadows that enhances the ethereal atmosphere within. Central to the design is the star-shaped stage, an innovative feature that allows performers to shine brightly from every angle, resembling the brilliance of stars.
The name "Ka Lokahi" was chosen purposefully, signifying "harmony and peace" in Hawaiian. It embodies the essence of this oasis, where artists and audiences converge in perfect harmony. As the sun sets, the exterior transforms into a captivating display, thanks to the five-pointed star-lighting facade, inviting guests into a world where creativity knows no bounds.
Software & Skills
SketchUp
Enscape
AutoCAD
Hand Sketching
The project encountered the challenge of scale, prompting myself to utilize the meticulous CUBUS method to ensure the grand scale did not compromise the intimacy and connection the audience felt with the performances.
The use of natural materials like travertine, stone, and timbers, in combination with the contrast between red acoustic walls and olive green seating, establishes a timeless and earthy aesthetic that reflects the duality of strength and warmth.
The Ka Lokahi Theatre stands as a testament to the marriage of creativity and technique, embodying a dream nurtured through the CUBUS method's sketching journey.
3D VISUALISATION HIGHLIGHTS
SITE LOCATION
Oahu Hawaii, USA
EXPERIMENT COMPOSITIONS

Through the CUBUS method, I began to sketch over these pattern templates. Within the context of the patterns, they were not made to follow the lines and shapes but rather used as a guide to create a concept.
FINAL COMPOSITIONS

The CUBUS method itself was quite daunting in the beginning as there was no right to wrong. After experimenting with different concept patterns such as, axial, rotational, symmetrical and asymmetrical I began leaning towards rotational as I felt most comfortable creating my design concept.
FLOOR PLAN

MATERIAL BOARD

Theatre Seating Section

Entrance

Flooring

Theatre Seating Section
3D VISUALISATION EXPERIMENT

Began
EXTERIOR 3D VISUALISATIONS


Entrance


Click to Enlarge Image
INTERIOR 3D VISUALISATIONS




Click to Enlarge Image



